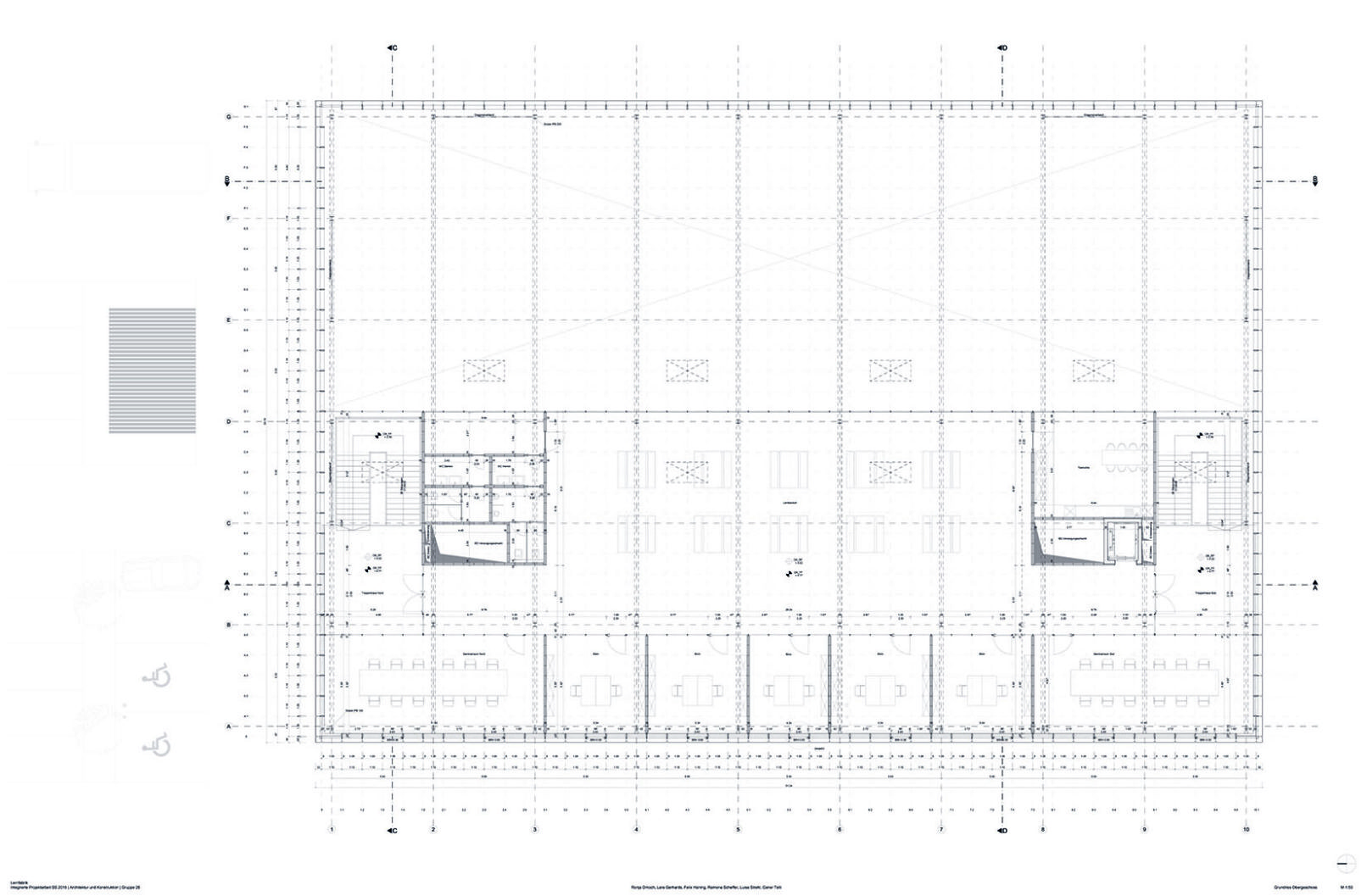B2 | Integrated project: Chair of Building Construction, Chair of Structures and Structural Design, Chair of Building Technology
in cooperation with: Ramona Scheffer, Caner Telli, Luisa Strehl, Lara Gerhards
The key aspect of this project was to create an open, flexible space with the ability to adapt to different plant layouts in relation to the topic ‘Industry 4.0’. A column-free floor space is crucial for this task. Beside the production hall, additional functions like lecture rooms, offices, a medical room and lavatories are required.
Desired is a high workplace quality with daylight lighting and views, as well as a close relationship between the flexible hall and the seminar and office space.
The construction field is located on the eastern edge of the Campus Melaten area with a dimension of 100 x 38 m².













